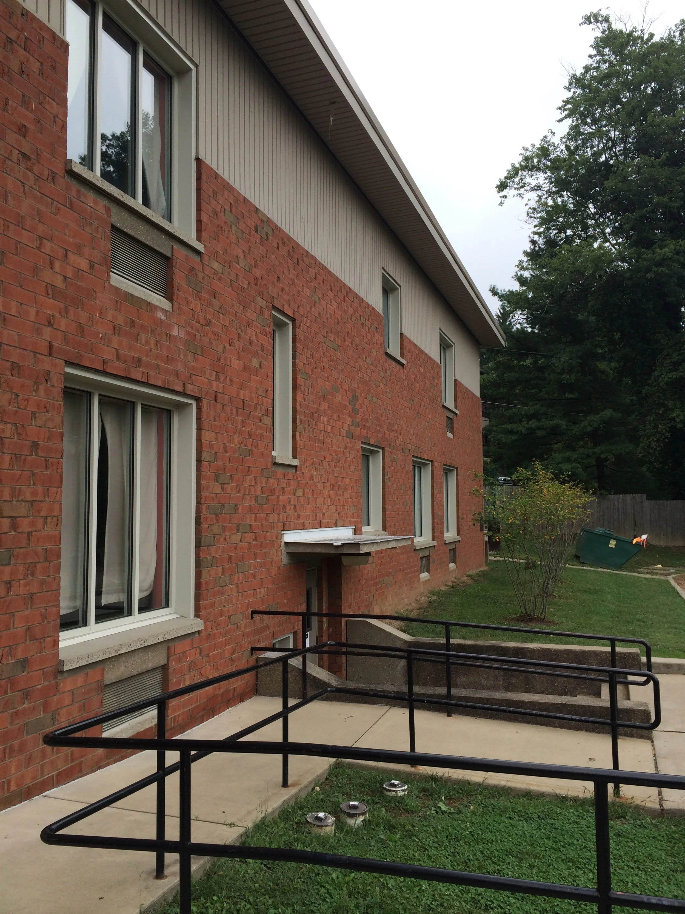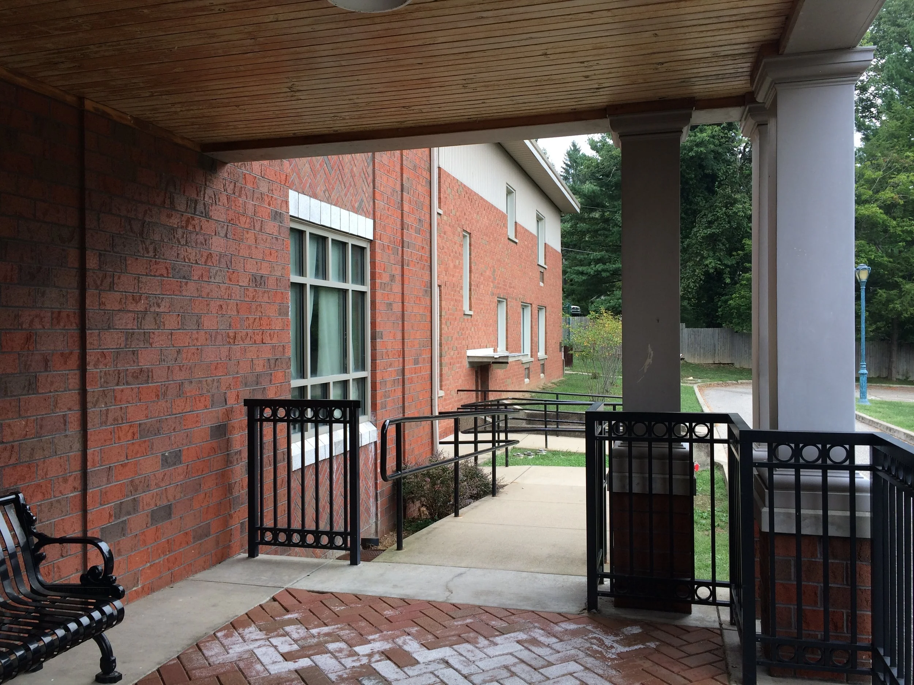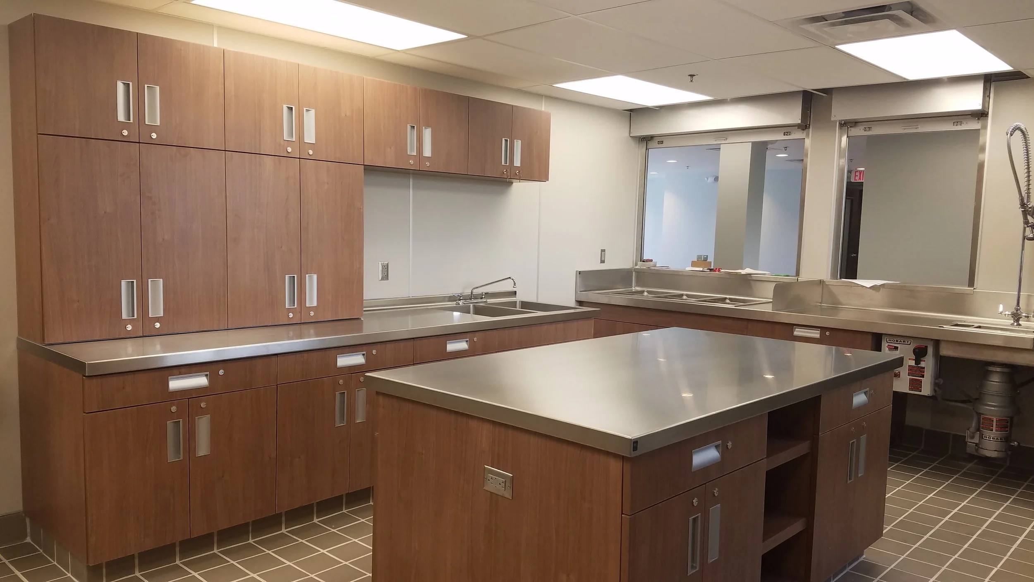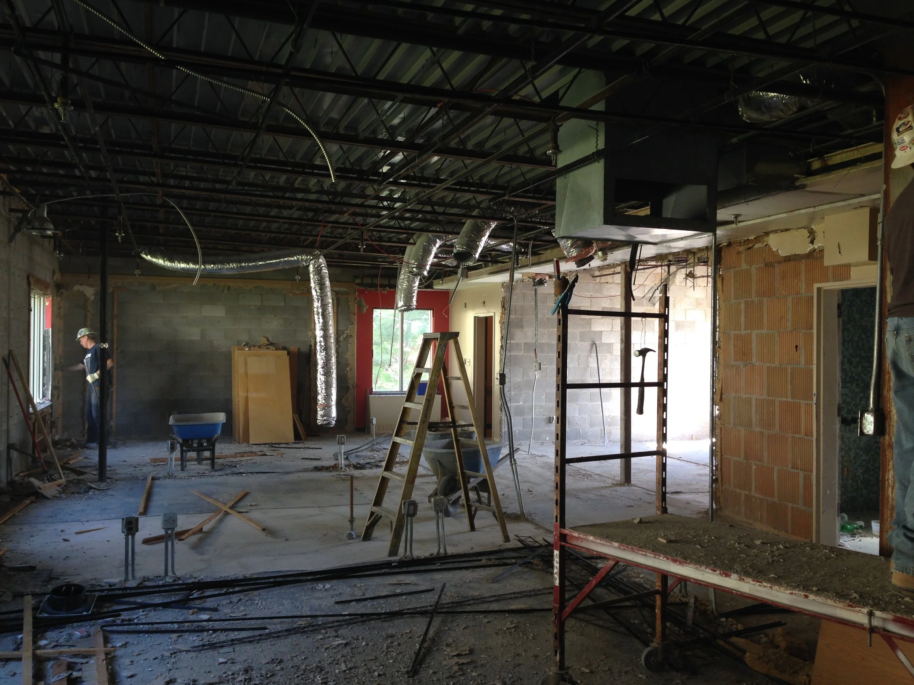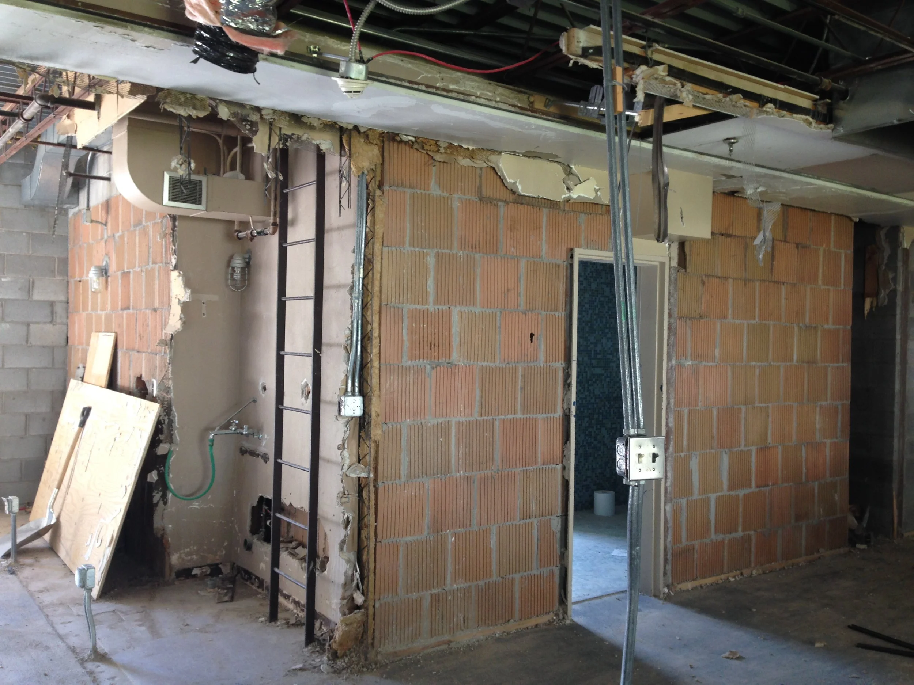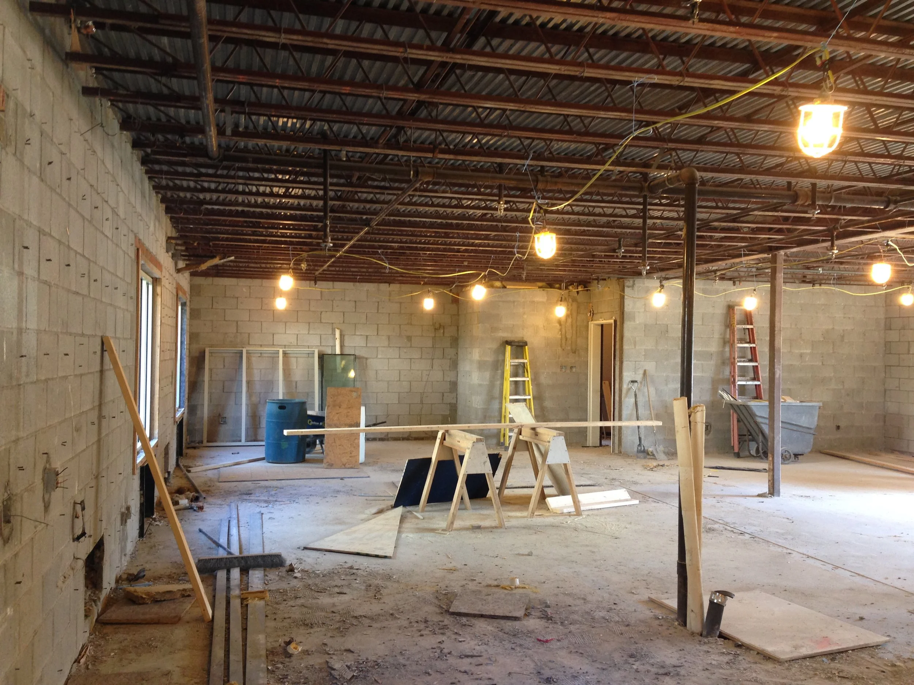The Children’s Home of Wheeling
The renovation design encompassed all three floors of the building’s north hall, along with updates to the main entrance and portions of the center hall. The existing north hall was completely gutted and reconstructed to accommodate modern office facilities for staff on the third floor, a central kitchen and dining area on the second floor, and instructional spaces for music and art on the first floor.
Location
Wheeling, WV
Size
10,000 ft²
Completion Year
2016




