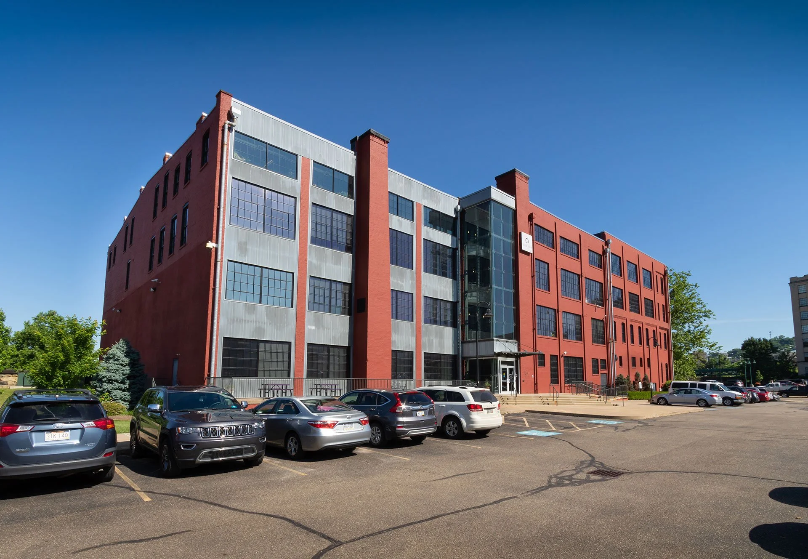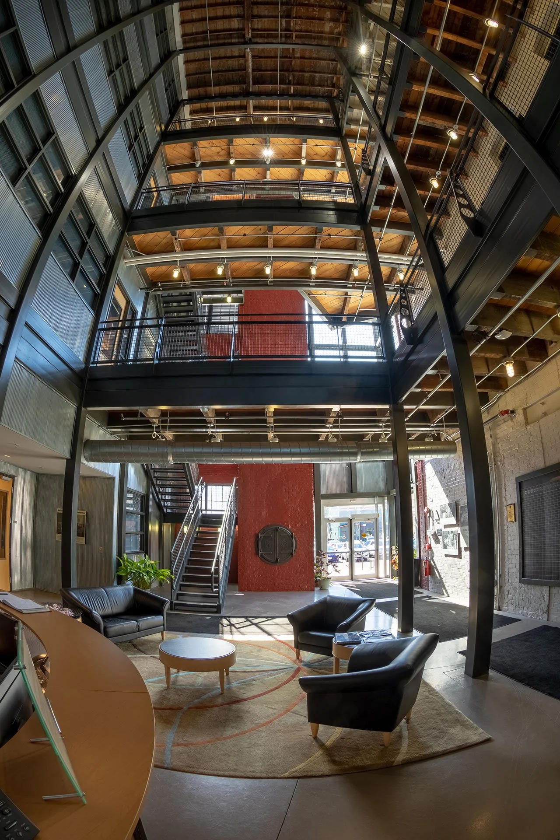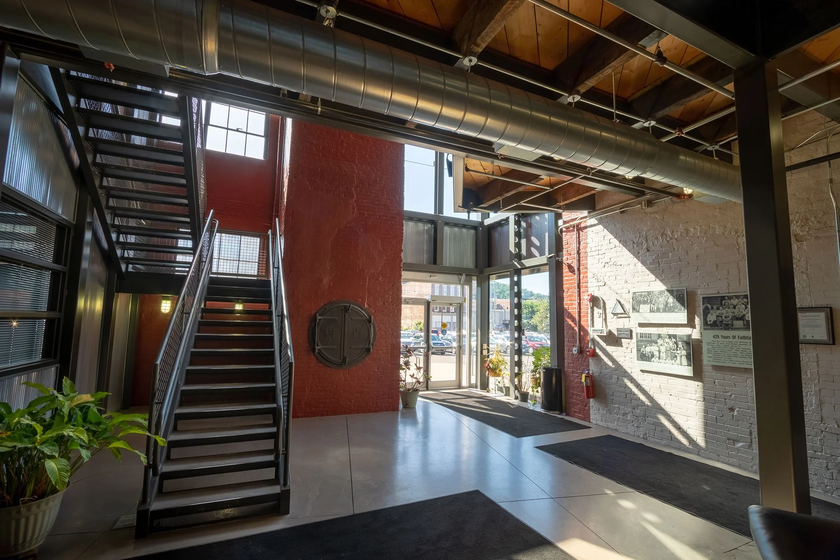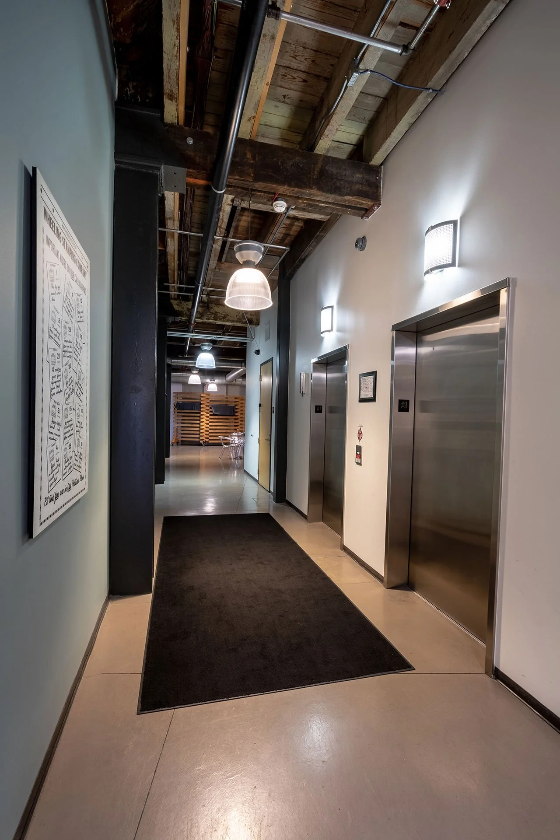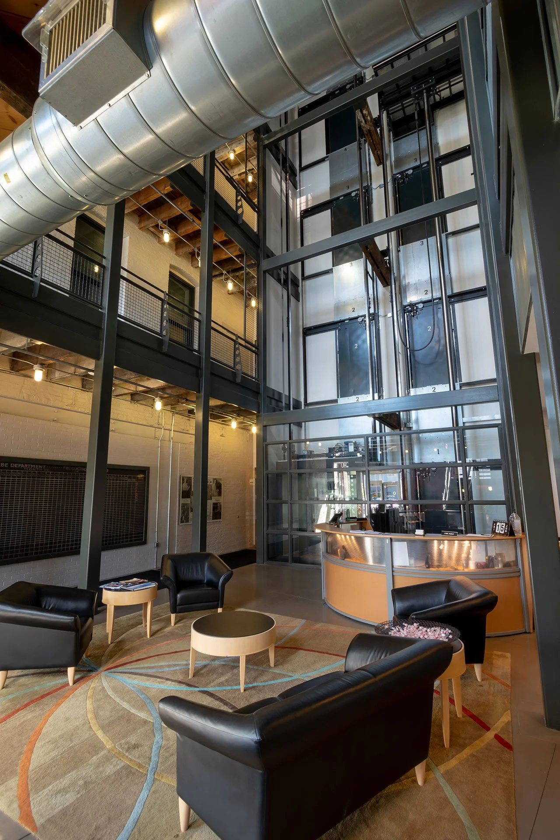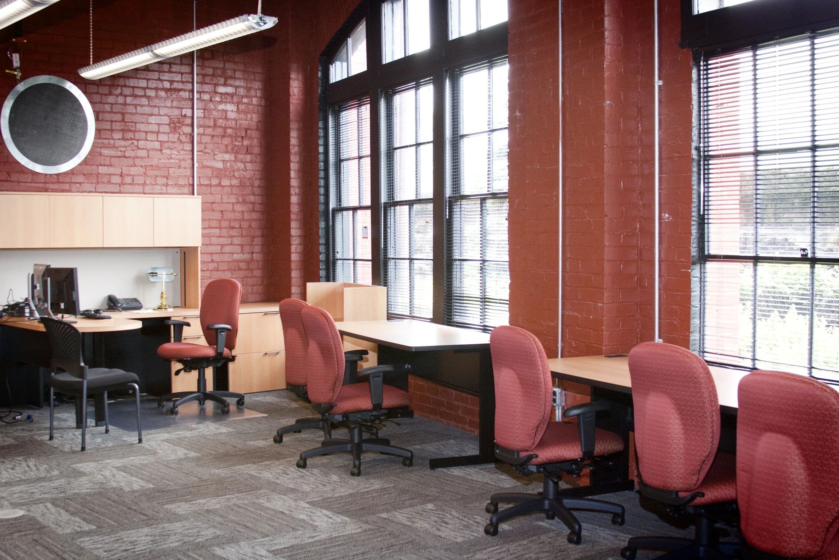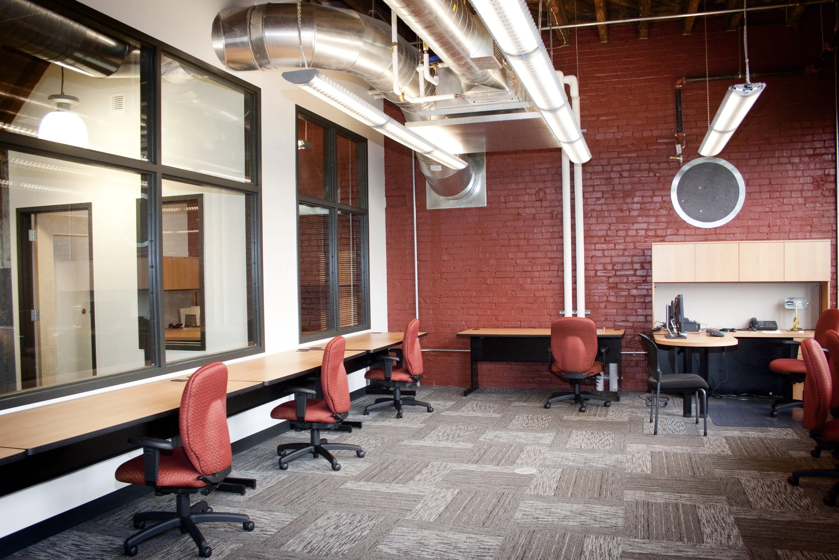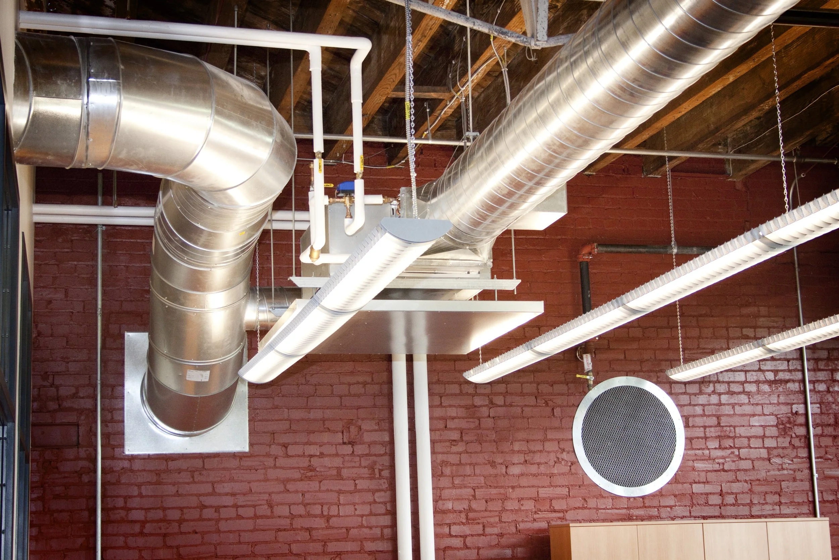
Orrick, Herring & Suttcliffe
The design of this renovation adaptively reused an unoccupied area on the first floor and reconfigured a previously renovated section on the third floor of the former Wheeling Stamping Building to support the continued expansion of the Orrick Global Operations Center. Completed in coordination with the Regional Economic Development Partnership, the project preserved the character of the original space while incorporating the needs of a modern office environment.
Global Operations Center Interior Renovations
Location
Wheeling, WV
Size
15,000 ft²
Completion Year
2011
