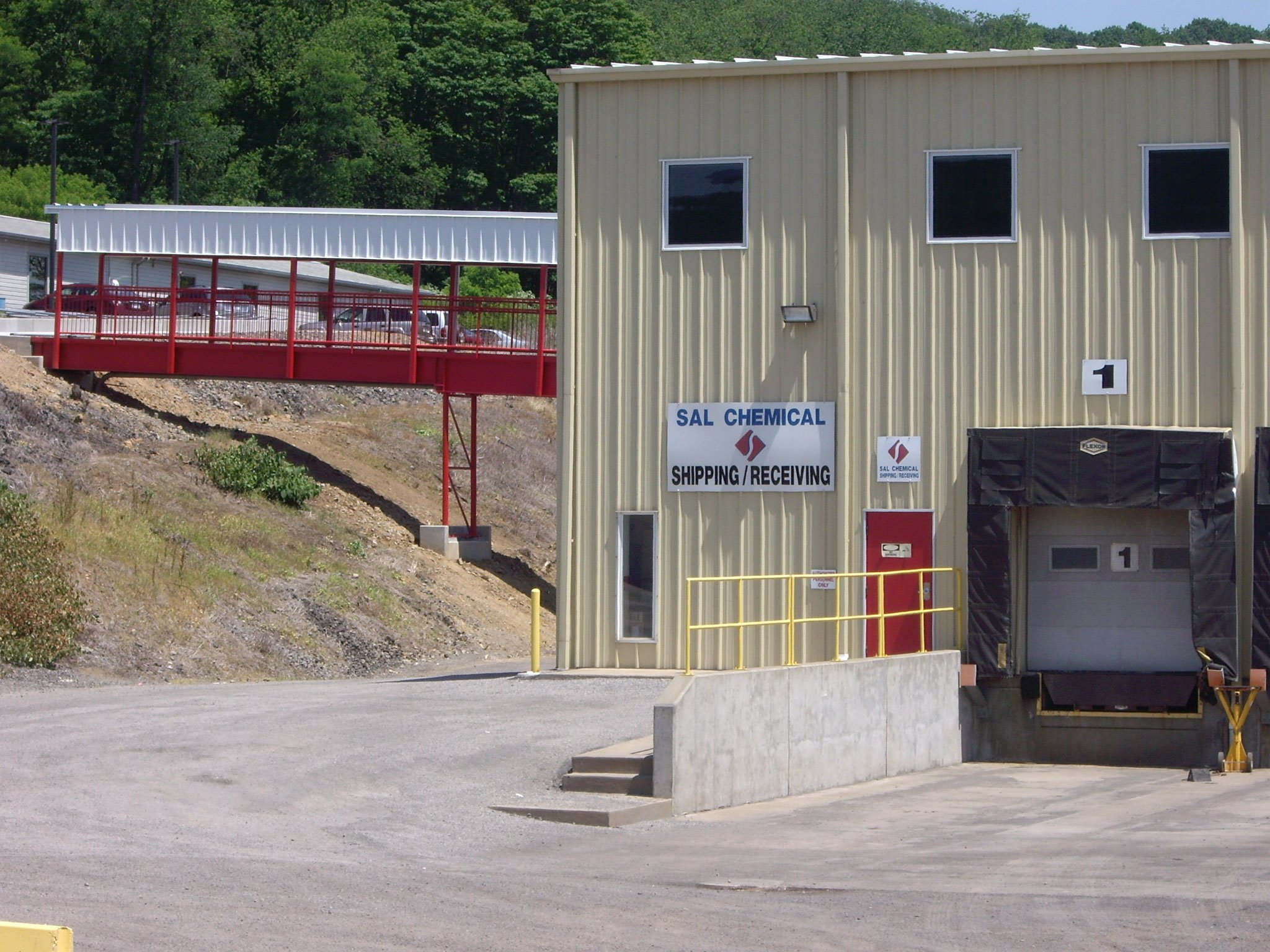Sal Chemical Renovations
Administrative Office Interior, Mezzanine Addition, and Pedestrian Bridge
The design of this project carefully integrated a mezzanine level above the existing loading dock doors and main-level restrooms and locker rooms to accommodate new administrative offices within the existing warehouse and distribution facility. A new pedestrian bridge was also designed to provide direct access from the offices to an exterior elevated parking area. All work was coordinated to minimize disruptions to the daily operations of the existing facility.
Location
Weirton, WV
Size
8,000 ft²
Completion Year
2011




